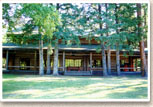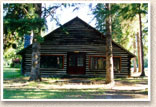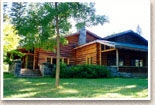|

|

|
|
Main Lodge
|
|
Built 1921
|
|
14,000 sq. ft.
|
|
|
Evans Dining Room
|
|
Built 1880
|
|
2,680 sq. ft.
|
|
This magnificent building was designed by architect Kirtland Cutter, who also designed Lake McDonald Lodge in Glacier Park.
|
This was the first Kootenai Lodge shared by the Evans and Kelley families until they built their own lodges.
|
|

|

|
|
Evans Lodge
|
|
Built 1916
|
|
7,000 sq. ft.
|
|
|
Fish Cabin
|
|
Built 1880's
|
|
1,129 sq. ft.
|
|
This nicely designed lodge is 7,000 sq. ft. including patios and porches and includes five bedrooms and two fireplaces.
|
You can literally cast your line from the porch of this riverside cabin, one of the original homestead buildings.
|

